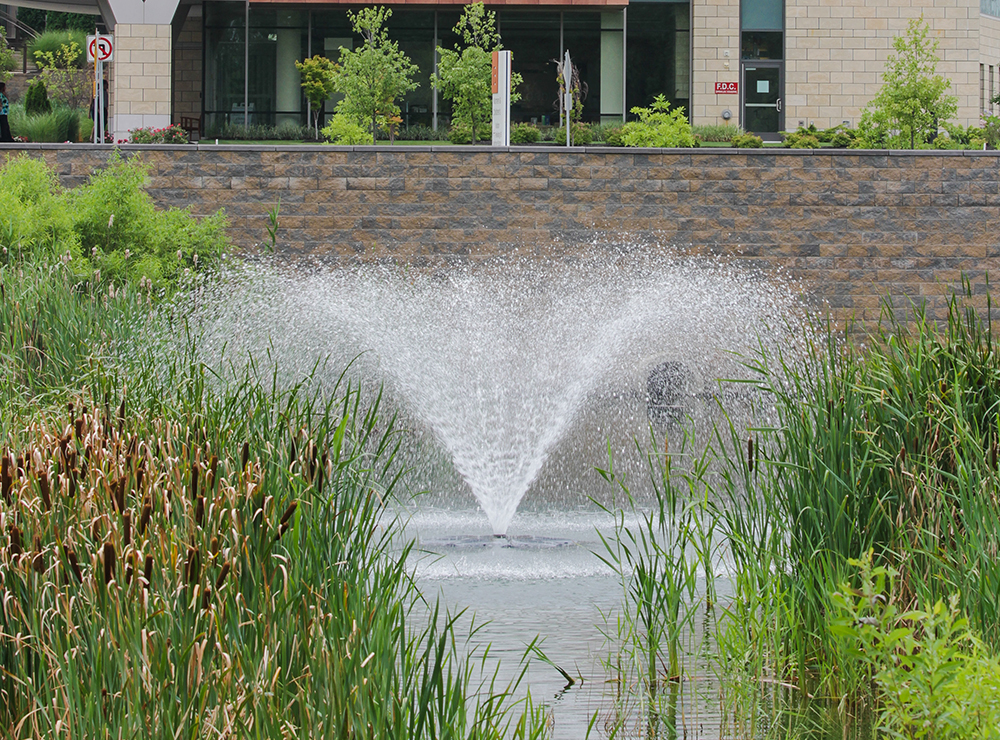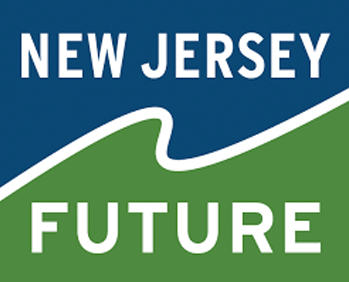
Healthcare Campus: Virtua Voorhees Hospital, Voorhees
DEVELOPMENT TYPE:
Healthcare Campus
LOCATION:
100 Bowman Drive
Voorhees, Camden County, NJ 08043
MUNICIPALITY/NEIGHBORHOOD:
Major Business District
DEVELOPER/ DESIGN TEAM:
Virtua Health
Dewberry
Senior Project Manager
Christopher Cirrotti,
PE, PP, CME, LEED AP
HGA Architects & Engineers
SEWER TYPE:
Separate Sanitary and Storm Sewer
COMPLETION DATE:
May 2011
Project Overview
Ten years in the making, Virtua Voorhees is a 120-acre healthcare campus development constructed on a greenfield site along NJ State Highway Route 73 in Voorhees Township, Camden County, NJ. The site was assembled from a number of single-family, commercial, and vacant lots. The project consists of a 386-bed inpatient acute care hospital and 300,000-sf health and wellness center. The initial development on the campus was built by a partnership between Virtua Health and a private healthcare real estate developer. Virtua Voorhees achieved Leadership in Energy and Environmental Design (LEED) Silver certification.
The Virtua Voorhees campus was envisioned as a state-of-the-art healthcare development that promotes a sense of healing from the moment one arrives on the campus. This vision is supported by the presence of many green infrastructure practices throughout the development. From preservation of on-site freshwater wetlands, natural viewsheds, and lush native landscape treatments to site amenities such as walking trails and bike lanes, the campus allows patients, visitors, staff, and the community to experience the beauty of the setting while providing the highest level of healthcare and healing consistent with Virtua’s mission to “be well, get well and stay well.”
The 120-acre site lies along Route 73 is in a Major Business Zone district. As part of the project approval process, a General Development Plan defined the long-term vision for the eventual buildout of the campus and was developed and approved by Voorhees Township. The surrounding areas include residential neighborhoods, retail and commercial development along the state highway, a golf course, and a public park. NJ Transit enhances transportaton opportunities with on-site bus stops.

One of the three green roof gardens used as a passive recreational element. Image Credit: Dewberry, 2018
Design Summary
The design team took on additional design and planning in order to incorporate green stormwater infrastructure and the associated water quality and aesthetic benefits. The green infrastructure not only helped Virtua Health obtain NJDEP and local regulatory approval by delivering multiple environmental benefits, including wildlife habitat and stormwater quality treatment, but it also created a beautiful place to work and visit.
By incorporating green stormwater infrastructure, the project also provides benefits to the local municipality by improving the water quality of stormwater leaving the site, reducing downstream flooding, and replenishing groundwater aquifers. The campus illustrates that the implementation of a sustainable approach to site development and stormwater management using green infrastructure is not only feasible, but also beneficial to the environment, the economics of a project, the property owner, and the community.
The well-integrated green infrastructure practices include a mixture of structural and nonstructural stormwater management techniques: surface and subsurface groundwater recharge basins, extended detention basins, wet ponds, constructed stormwater wetlands, vegetated swales, and rain gardens. Green roof areas are also incorporated into the building design to enhance “look down” views, provide passive cooling, and reduce roof runoff volumes. All site runoff eventually infiltrates into groundwater or discharges clean water to surface waterways at below pre-development rates.
- Groundwater recharge basins provide water quality treatment, runoff rate reduction, and groundwater recharge for a majority of the drainage areas at the south end of the campus. Minimal curbing on roadways and parking lots promotes sheet flow and shallow flow into linear roadside swales that convey runoff into the basins. By minimizing the amount of curbing through sheet flow and by using surface swales rather than underground piping, construction costs were reduced. Through this green infrastructure approach, the first flush of runoff has a greater opportunity to be completely retained on site and infiltrated to groundwater.
- Subsurface infiltration was incorporated as two large fields of HDPE arched chambers installed beneath parking areas which comprise a major subsurface infiltration system. These chambers collect rooftop runoff and directly recharge groundwater without the need for water quality treatment.
- A constructed stormwater wetland was an ideal green infrastructure practice for a poorly drained area with a high groundwater table located near the center of the development and flanked by two preserved wetlands. A stormwater landscape of microponds, high and low marshes, and permanent pools remove a large portion of sediment carried in runoff to achieve a TSS removal rate of 90%. The constructed stormwater wetland offered an opportunity to make the most of difficult site conditions and demonstrate compliance with regulatory requirements. A meandering walkway weaves through the complex and connects the wetland to other traditional stormwater features on site, creating a holistic and connected environment.
- Vegetated swales are located along the perimeter of much of the surface parking and campus loop roadway areas. By directly capturing runoff from these large impervious areas, the swales eliminate the need for traditional piped infrastructure to remove runoff, which reduced construction costs. Micro-scale design elements, such as check dams and intermittently-spaced inlets along the channels, promote infiltration, control stormwater flow, and prevent ponded water.
- Three large rain gardens sited at the north end of the campus collect runoff from the large employee parking lot while lush plantings of native trees, shrubs, and colorful perennials in the rain gardens serve as an attractive visual buffer along the north entry drive.
- Green roofs were strategically placed at lower roof levels to be visible from patient rooms, which create soothing “look down” views that would otherwise have been traditional, barren roofscapes.

Green infrastructure can enhance the landscape and become an inviting space for employees and visitors. Image Credit : Dewberry, 2018
Decision-Making
The wide array of carefully chosen green infrastructure practices resulted in many benefits, including reduced construction costs, attractive views, and expedited compliance with regulatory requirements. The decisions that were made to incorporate green infrastructure are summarized below:
Virtua’s primary objective for this project was to create a cutting edge, high-quality environment to deliver exceptional health care services. In light of this primary objective, construction cost decisions were carefully weighed against the health system’s mission statement. Accordingly, the design team elected to incorporate extensive green infrastructure practices as an opportunity to satisfy multiple needs: enhanced aesthetics, reduced construction and/ or operating costs, increased natural landscape, and expedited regulatory compliance.
The decision to eliminate curbing and traditional storm drain piping wherever possible resulted in hundreds of thousands of dollars in savings.
The project development team decided at the beginning of the project to incorporate a site-sensitive stormwater design that responds to local soils, wetlands, woodlands, and topographic conditions. This strategy of utilizing a wide range of green stormwater practices successfully met the regulatory and functional requirements of the project.
Green roofs were chosen as a cost-effective way to manage stormwater without the need for additional infrastructure. The minimal added weight was easily accommodated without significant change to the structural design.
The design team’s decision to incorporate green infrastructure and their close working relationship with NJDEP and New Jersey Department of Transportation (NJDOT) during the permitting process helped to meet the stormwater management goals of all parties without delay.

Green infrastructure practices were used throughout the parking lot of the hospital to handle road runoff.
Image Credit: Dewberry, 2018
Challenges
- For a project of this scale and magnitude, the design team had to negotiate a complex regulatory environment involving the requirements of multiple agencies. By incorporating green stormwater infrastructure, this process did not result in permitting and approval delays.
- Difficult site constraints and development program needs made for a challenging design effort. Green infrastructure helped to overcome this challenge. Implementing distributed green infrastructure practices to manage stormwater instead of more traditional detention storage areas in underground facilities resulted in a better design. While additional underground facilities would have increased valuable area for parking, the need for expensive pretreatment systems such as manufactured treatment devices made it more cost-effective to comply with water quality permitting requirements using green infrastructure.
- Incorporating green infrastructure into the construction sequence without negatively impacting the facilities was a challenge. Temporary stormwater controls such as rock check dams, temporary sediment basins, silt fence, haybale barriers, and temporary curbing were implemented prior to installing the permanent green infrastructure facilities in order to avoid damage during mass grading, earthwork, and paving operations. By using temporary controls, the vegetation in the swales and rain gardens was installed later in the construction process so plants were able to establish without the risk of sedimentation and damage from heavy equipment.

Areas of green infrastructure double as a space for people to gather and enjoy the outdoors. Image Credit: Dewberry, 2018
Maintenance Overview
- Maintenance of the green infrastructure and stormwater management measures is undertaken by Virtua’s facility management group with the assistance of contract service providers.
- Maintenance for the green roofs is minimal and includes regular inspections to ensure that the plant material is in good condition and occasional watering is provided during extended periods of hot, dry weather.
- With extensive “no mow” meadow-type landscaped areas, mowing services are limited compared to traditional lawn areas.
- Water quality treatment is provided with nonstructural measures, so there is no need or cost for periodic removal of oils, trapped solids, and cartridge replacement as required by structural manufactured treatment devices.
- The recharge basins, constructed wetlands, wet pond, and vegetated swales all require minimal annual maintenance at a cost comparable to any typical landscaping contract.

A view of the landscaped amenities nestled within the architectural components of the campus.
Image Credit: Dewberry, 2018
