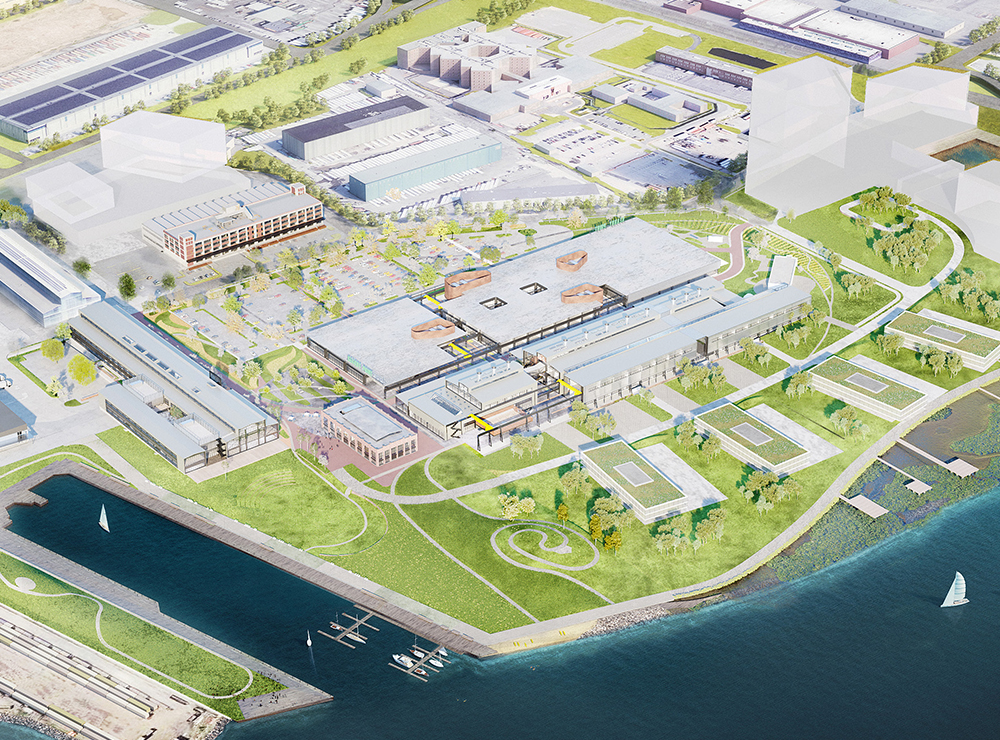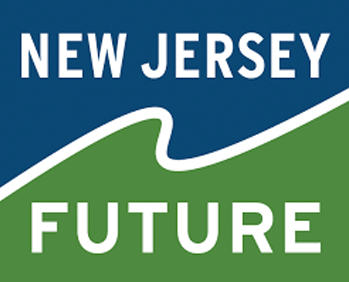
Industrial to Mixed-use Redevelopment: Kearny Point, Kearny
Industrial to Mixed-use Redevelopment
LOCATION:
78 John Miller Way, Kearny, NJ 07032
MUNICIPALITY/NEIGHBORHOOD:
Kearny Town
DEVELOPER/DESIGN TEAM:
Hugo Neu Corporation
Michael Meyer, Director of Development
Dominique Lueckenhoff, Senior Vice President Corporate Affairs & Sustainability
Studios Architecture
WXY Architecture
Bohler Engineering
BioHabitats
eDesign Dynamics
SEWER TYPE:
Combined Sewer Overflow
Passaic Valley Sewerage Commission
COMPLETION DATE:
Construction in Progress
Project Overview
Kearny Point is a former shipbuilding yard located between Kearny and Jersey City on the South Kearny Peninsula. The site contains 130 acres of asphalt and industrial buildings fronting the Hackensack River. This redevelopment project is designed to convert the space into a vibrant, riverfront complex of industrial, commercial, and office spaces. Green infrastructure Best Management Practices are proposed throughout the site in order to reduce flooding, manage stormwater, and create amenity space for tenants. The site will be a model for developers looking to reenergize industrial complexes under the updated NJDEP stormwater rules.
When shipbuilding activities ceased in 1948, the site became a center for scrapping and recycling operations. Damage from Hurricane Sandy in 2012 spurred the initiative to redevelop the site and prepare for future hurricanes. The Master Plan for the property outlines the core design principles for the site as Authentic Identity/Adaptive Reuse, Diverse and Complementary Tenanting, Ecology and Environment, and Resiliency. From the early planning stages, green infrastructure was incorporated as a tool to achieve these aims.
The construction process will be achieved through phasing. The first phase is underway and includes the redevelopment of southern areas of the site, which will provide offices, restaurants, and indoor food markets. An outdoor amenity space incorporating habitat restoration will be constructed along the Hackensack River.
Phase 2 will include building renovations that will allow for light manufacturing, film production, and post-production work. Phase 3 includes the construction of low-density development along the Hackensack. Shoreline restoration will provide buffer for future storm events while creating local habitat. Phase 4 will complete the project with the construction of the North Basin and the development of a flexible complex measuring one million gross square feet. Habitat restoration will surround the building.

The interior of the Historic Crane Building. This space is one of the adaptive reuse aspects of the site. Image Credit: Hugo Neu, 2020
Design Summary
The design team knew from the inception of the project that environmental considerations were a primary driving force for the site. The goal was to incorporate resiliency in a meaningful way while providing an attractive space for tenants. The project’s phasing lends itself to the dispersed green infrastructure encouraged by the NJDEP. In the first phase (underway), rain gardens manage runoff from roof and parking areas. As redevelopment continues, new green infrastructure systems will be installed.
- Blue roofs will collect, store, and slowly release rainwater collected from smaller storms.
- Green roofs will be used throughout the site to collect stormwater runoff. Green roofs provide additional water quality benefits and aesthetic value.
- Bioretention Systems (rain gardens) will filter pollutants and provide storage to reduce peak flows. These systems will be distributed throughout the site and will interconnect with bioswales, pervious pavement, and stormwater pipes.
- Bioswales will guide stormwater runoff to rain gardens while providing water quality benefits and aesthetic value.
- Constructed wetlands will address both water quality and water quantity. The location of the wetlands along the Hackensack River allows for storm surge buffering and flood management.
- Pervious pavement is proposed in select areas of pedestrian and vehicular traffic vulnerable to flooding. The system will include porous asphalt, pervious concrete, and porous pavers.
- Manufactured Treatment Devices will provide additional water quality treatment before stormwater discharges into the Hackensack River. The advanced filtration polymer media will remove 98-99% of remaining pollutants, including pathogens, toxics, hydrocarbons, trash, and sediment.

The revegetation of existing asphalt will play a major role in reducing stormwater runoff. In addition to groundcover change, the design team provided storage and treatment beyond the state and local requirements. Image Credit: Hugo Neu, 2020

Early concepts for the site heavily featured green infrastructure and usable communal green spaces. Image Credit: Hugo Neu, 2020
Decision-Making
The selection of green infrastructure BMPs was guided based upon the needs of the development, the constraints of the site, and the environmentally-conscious approach of the project:
- Blue roofs were selected due to their capacity to store stormwater in smaller areas. The roofs will integrate renewable energy systems generating a combined three megawatts of power. Blue roofs are ideal for the remaining roof area.
- Green roofs will be used where adequate space is available. Green roofs, like blue roofs, are able to collect, store, and release stormwater runoff. However, green roofs have the added benefit of filtering pollutants through plant media. They can also provide recreational and aesthetic value.
- Bioretention Systems (Rain gardens) are important for stormwater quantity control. Rather than choosing the traditional detention basin, the design team selected bioretention systems to provide additional environmental benefits in line with the Master Plan for the project.
- Bioswales were selected over traditional pipe systems where possible. Bioswales provide the same conveyance function while filtering stormwater and providing aesthetic value to the site.
- Constructed wetlands were used to restore the site to predeveloped conditions. The previous development paved over existing vegetation and wetland habitats that served as natural buffers against storms and flooding. By revegetating the edges of the Hackensack River, the site becomes more resilient against storm events.
- Pervious pavement is proposed in select locations in place of traditional paved systems in order to reduce stormwater runoff. Traditional paved systems can have higher capital costs and require additional stormwater management infrastructure to mitigate the increase in runoff.
- Manufactured Treatment Devices were selected in order to ensure that water discharging from the site would be devoid of contaminants. The existing contaminants on the site pose a potential threat to water quality. These devices eliminate concerns by providing additional treatment beyond the green infrastructure systems.
Challenges
Kearny Point exemplifies the urban conditions that often deter developers from using green infrastructure. The design team faced contaminated soils, shallow depth to groundwater, and historic preservation. These conditions challenged the team to think critically about the implementation of green infrastructure and how best to integrate it within a complex environmental system.

The existing site presented many challenges to the design team. The industrial activities caused contamination and the nearby Hackensack River causes frequent tidal flooding. Image Credit: Hugo Neu, 2020
Contaminated Soils:
Kearny Point is located on a brownfield site where chemical contaminants impacted soil and groundwater quality. This challenge means that the green infrastructure features on-site may not infiltrate into the subsoils.
Site remediation efforts introduced a product called Ecochar(TM), a form of biochar created from the gasification of organic feedstocks. Ecochar has the dual benefit of providing clean fill and serving as a nutrient-rich plant medium that facilitates green infrastructure.
Groundwater and Flooding:
The design team faced the challenge of anticipating rising sea levels and increasingly frequent storms. To meet flood hazard area regulations, the site was raised to an elevation of 16 feet above sea level. This fill also allowed for the use of green infrastructure practices by providing adequate separation from the seasonal high groundwater table.
BMP Construction:
The design and construction team learned a great deal through the construction process. Green infrastructure systems can be complex and difficult for contractors inexperienced in their installation. The team reflected that more detailed specifications and construction documentation would have eliminated some of the construction setbacks.

Perspective bird’s-eye rendering of the completed project facing towards the Hackensack River. Image Credit: Hugo Neu, 2020
Maintenance Overview
Maintenance routines for the site will evolve as each construction phase progresses. The site will contain 22,000 square feet of landscaped area. While the size of this area may provoke concern over maintenance costs, the use of native plants will significantly reduce maintenance needs. Native flora and fauna require less fertilizers and pesticides and will promote a healthy ecosystem. Any increased costs due to green infrastructure maintenance is marginal compared to the site’s overall operating cost.

Rendering of Phase 2, Building 54. Image Credit: Hugo Neu, 2020


